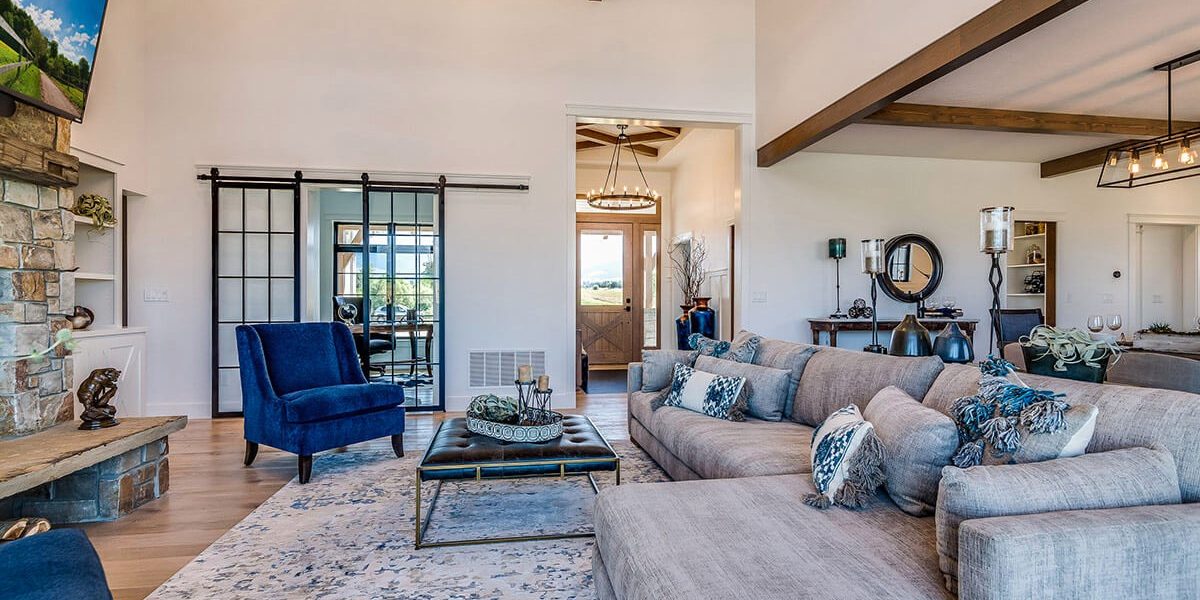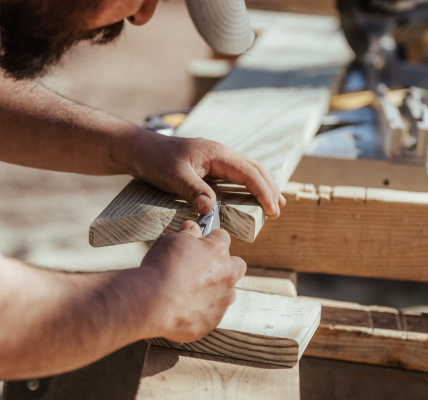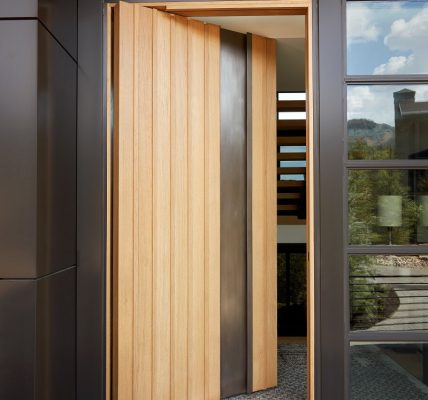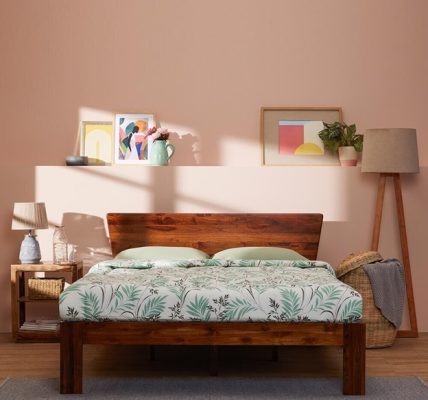Do you require help with interior design, space optimization, or the building of a new room without the need to relocate? Discover the goals and stages of working with an interior designer. An interior architect that is attentive as well as creative will be able to accomplish the project to your standards. If you are wondering how to design a house then here is the option that you should opt for.
What Are the Duties of an Interior Designer?
The task of an interior architect is to experiment with volumes, light, furniture, colors, and materials in order to develop and build aesthetically beautiful, comfortable, and functional interior settings. He must also take into account his entire client’s technical and economic constraints. The interior designer must be able to create a space that reflects the personalities of the individuals who will use it. Choosing the best interior design software will also be an excellent choice in this case.
In a word, the fundamental purpose of an interior architect is to rearrange a space by rearranging the many components that comprise it. He may do this by de-compartmentalizing a space or building a new partition, a glass roof, or a mezzanine to create an extra room in the house.
In addition, the interior designer can design both private and public places. As a result, it influences the design of a house, an office, a business, and even a restaurant. He can also create museums, television sets, and discussion boards.
The purpose of an interior architect is to create interior spaces that are both visually beautiful and functional. As a result, he has more leeway in experimenting with volume, lighting, and materials. There is also the option of relying on Foyr Neo for adequate software support. From Foyr Neo you can expect such supports.
What Are the Crucial Stages of Collaborating With An Interior Designer?
The initial step is to determine the client’s needs. To achieve his objectives, the interior designer must first grasp the property owner’s needs and expectations. Following that, he must visit there in order to have a greater understanding of the type of growth that may take place in the location. He then visits the site to get equipped and meets with the various parties (plumber, mason, carpenter, painter, etc.). Furthermore, the interior architect is involved in the choosing of the décor for the home or apartment. As a consequence, he may advise his client on the appropriate furnishings, equipment, and materials for his project.
The Second Stage Is Conducting Research And Developing A Project Plan.
Second, the interior architect produces a project that contains hand-drawn or computer-generated drawings, 3D blueprints, and explanations of technical and financial assessments for the work to be done. He next presents his plan to the customer, who must accept it before work can begin.
The Third Step Involves Administrative Requirements.
After the client has approved the project, the interior architect assists the customer with his administrative formalities. They both sign an administrative authorization file, which includes the design of all graphic components as well as the building permit approval.
The interior architect gathers all of the comprehensive drawings needed to complete the project and generates a file of general design parts that contains technical requirements, detailed trade descriptions, a preliminary schedule of work, and all pertinent plans, cuts, and elevations.
a










